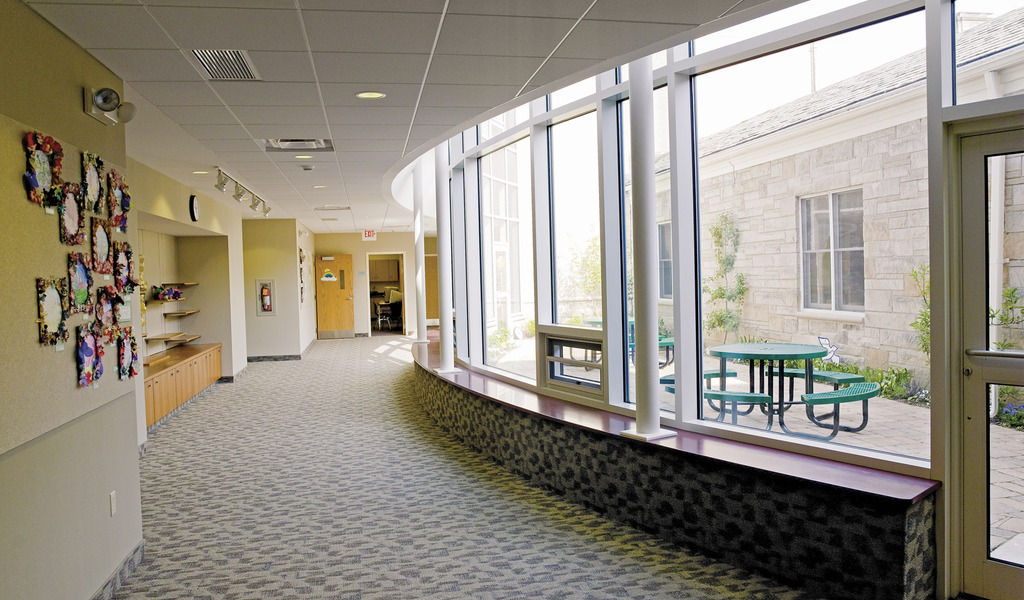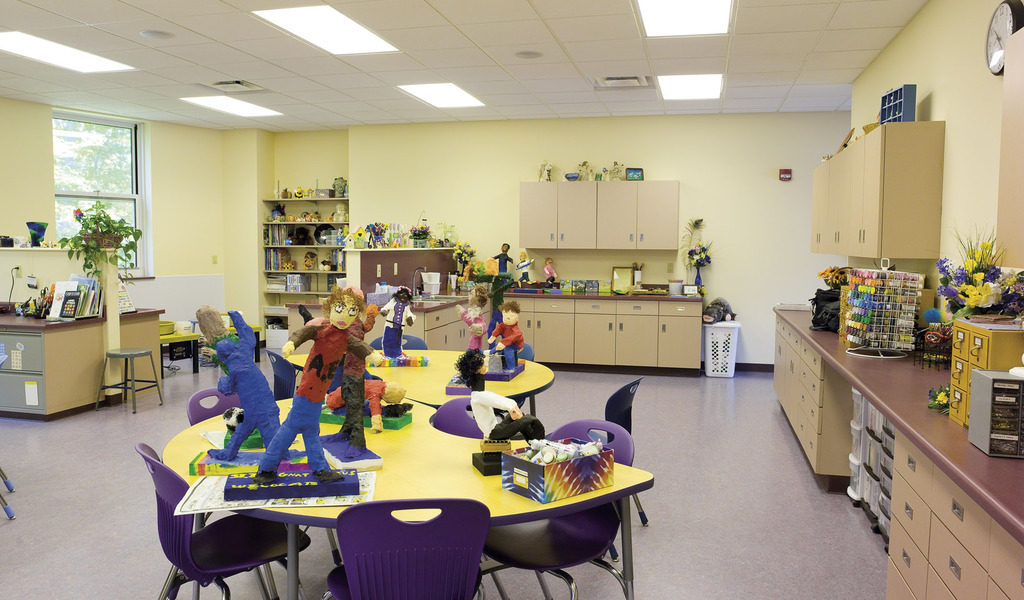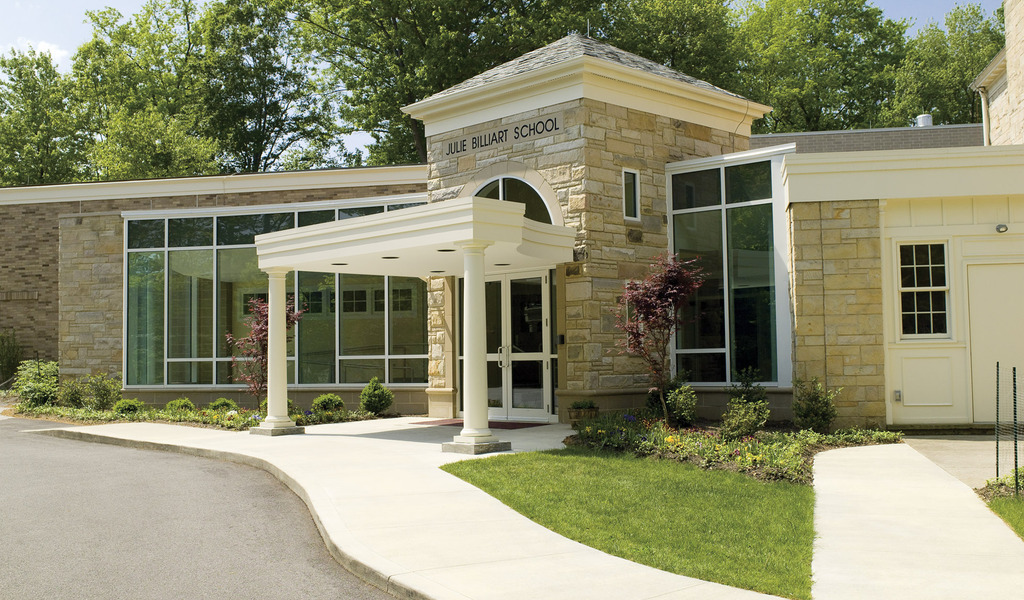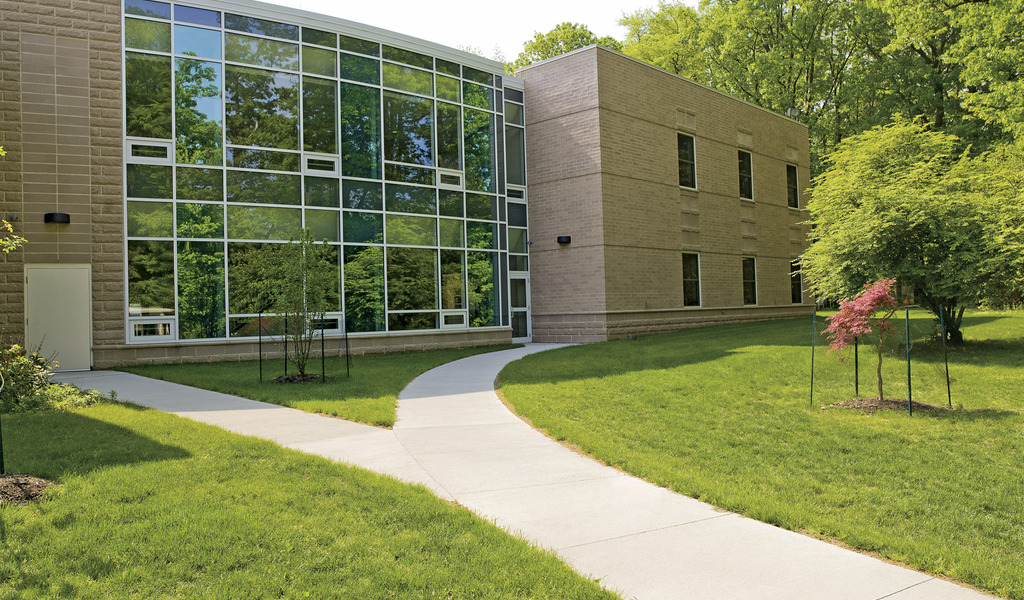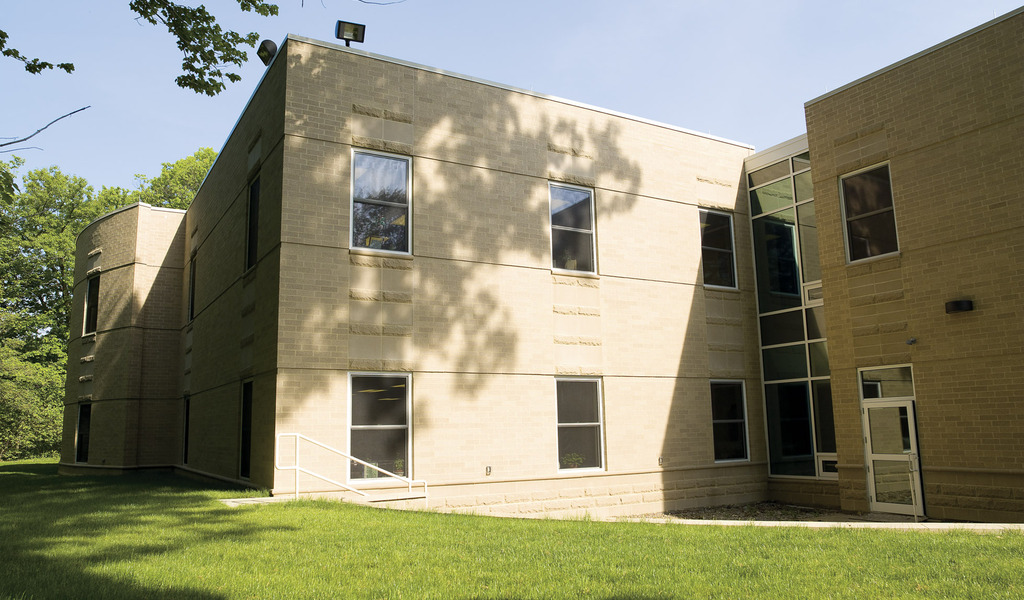Project Description
Situated in suburban Cleveland, Ohio, Julie Billiart School occupies a venerable 80-year-old mansion that was transformed in the 1950's into an elementary school for students with specialized learning needs. After a planning study confirmed that the facility no longer met those needs adequately, HSB was retained to provide a solution that valued the old architecture of the mansion while pointing the progressive eye to the future. The firm responded with plans for a striking new 16,000 sq ft, two-story addition to accompany the renovation of 21,000 sq ft of existing space. HSB designed the building envelope as a contemporary glass frame that affords students dramatic views of buildings throughout the school campus. This bold addition features four homerooms with adjacent private resource rooms; an art therapy room; a kiln room; a music room; and an all-purpose room.

