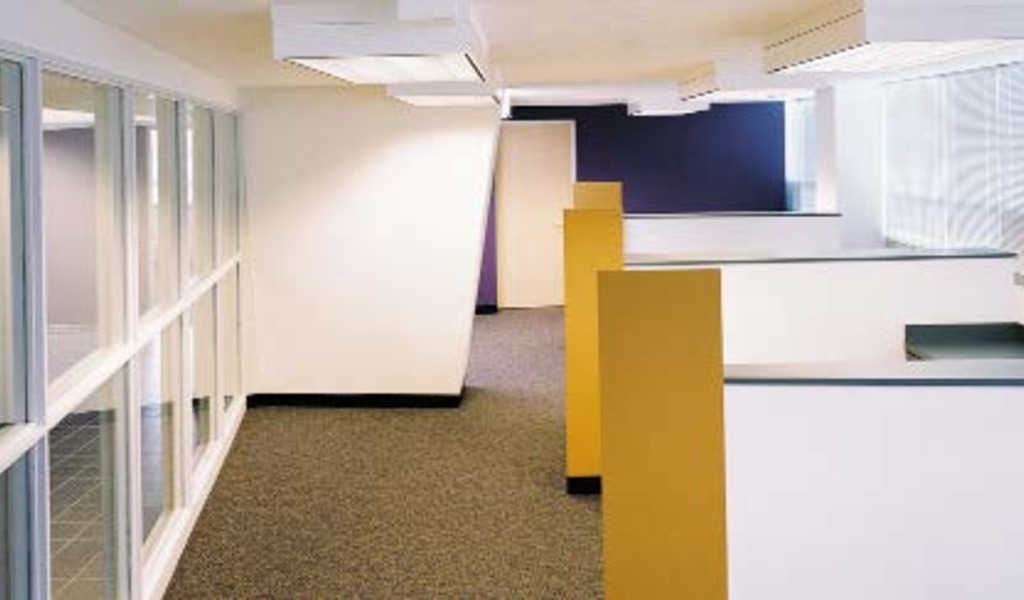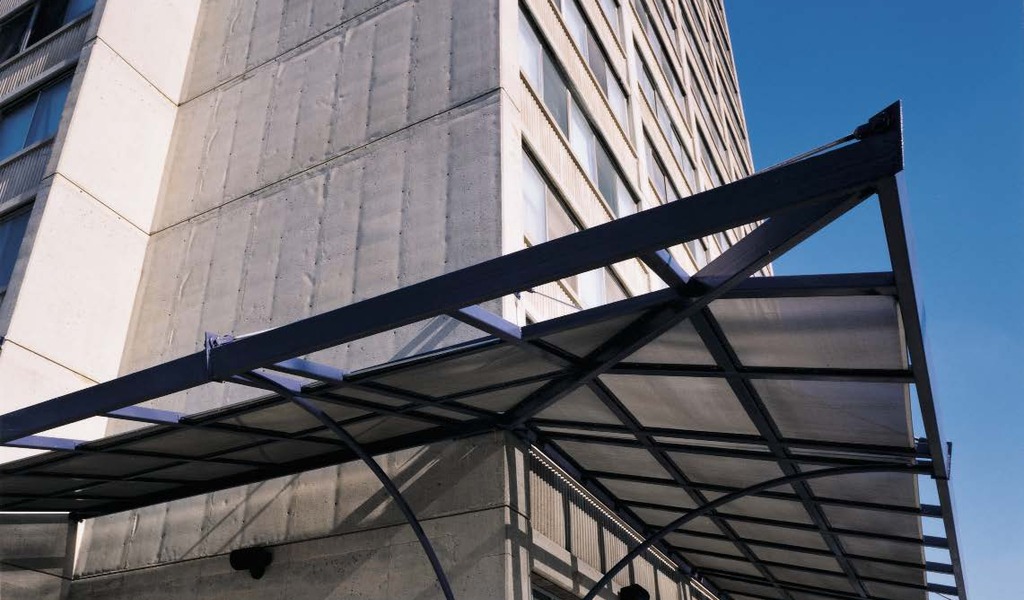Project Description
HSB, in association with Robert Maschke Architects, was tasked to renovate the first two floors of Willson Tower, a high-rise public housing project for the Cuyahoga Metropolitan Housing Authority, to include administrative offices, meeting rooms, a community room, game room, lounge spaces and other common areas.
The design intent was to encourage resident use and social interaction through flexible multi-use type rooms. Indirect lighting and brightly colored accent walls enliven the environment and help mitigate the effects of the low-ceilinged institutional construction. The design of common space extends to the outdoors through a patio defined by a brightly colored canopy, landscaping and benches.


